Architectural Design
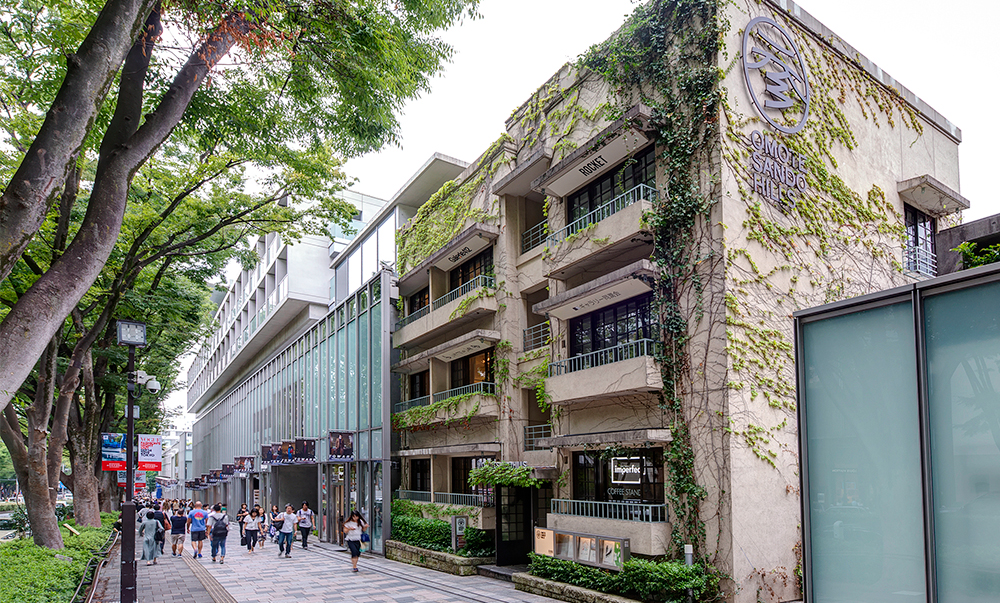
Tadao Ando was appointed as the architect for the design of Omotesando Hills, giving primary consideration to the harmony of scenery and environment at historical Omotesando.
Plants and trees are placed on the rooftop proactively, and the height of the building is curtailed so that is the same as the Zelkova trees lining the avenue, by maximizing underground space and making effective use of it. The scenery of the Doujunkai Aoyama Apartment was engraved in people's memories, and he wanted to pass this on to the next generation. Consequently, it was regenerated as "Doujunkan".
Furthermore, the "spiral slope" positioned to enclose the atrium at the center of the building in a spiral shape is around the same gradient as the Ometesando hill, serving to connect the facility with the town as a "second Omotesando".
Comment from Tadao Ando
The Doujunkai apartment was built as part of the reconstruction plans following the Great Kanto Earthquake, and while the architecture was treasured and known as a superb communal dwelling project, what was even more important was the scenery that was produced by the apartments. People really took it to heart. What kind of form [I could use to preserve] this scenery became one of the main themes of the current reconstruction plans.
Restoring the apartments in their present condition was physically and economically impossible, but I considered the following two points as clues to connect with the city's memories. The first was to put the majority of the building volume underground, and make as much use as possible of the underground space, so that the height of the building would be below the Zelkova trees that line the boulevard. Another was to include the gently sloping avenue of Omotesando as it already existed as a public space within the building. I created a building facade that continued for around 250 meters along Omotesando Avenue. Each floor is structured by continuing the gentle slope of Omotesando Avenue, contributing to a new public urban space. I considered trees and plants on the rooftop, in a form that would connect the roof of the building with the Zelkova trees lining the avenue. My aim was to "regenerate" the Doujunkai apartment of Omotesando for the next era.
<Tadao Ando Profile>
Born in Osaka in 1941.Taught himself architecture, and established Tadao Ando Architect & Associates in 1969. He continues to propose concepts for architecture connected to the environment. His representative works include "Rokko Housing", the "Church of the Light", the "Pulitzer Art Foundation", and "Chichu Art Museum". He has been a guest lecturer at Yale, Columbia, and Harvard universities. He became a University of Tokyo professor in 1997, an emeritus professor in 2003, and a distinguished professor in 2005. His books include "Talking Architecture" and "A Succession of Defeats".
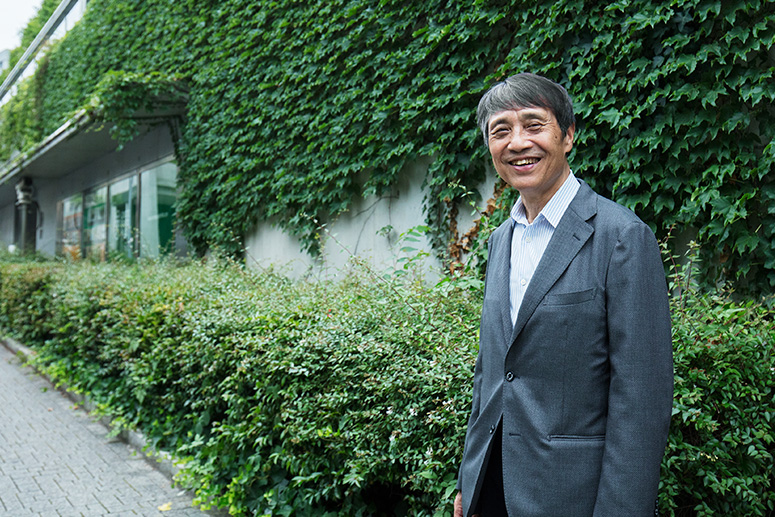
EVENT&TOPIC
VIEW ALL-
 2024.04.25
2024.04.25ユナイテッドアローズ ゴルフ 5.3 NEW OPEN
コンセプトは "GOOD MANNER, GOOD SENSE, GOOD PERFORMANCE"。ベーシックでありながら、ほどよくトレンドを取り入れたデザイン性と、スポーツウエアとしてのパフォーマンスを追求した機能性の高いゴルフウェアを取りそろえています。 本館B1F「ヒルズ ボックス」にて2024年5月3日(金・祝)~6月9日(日)までの期間限定ショップとなります。
-
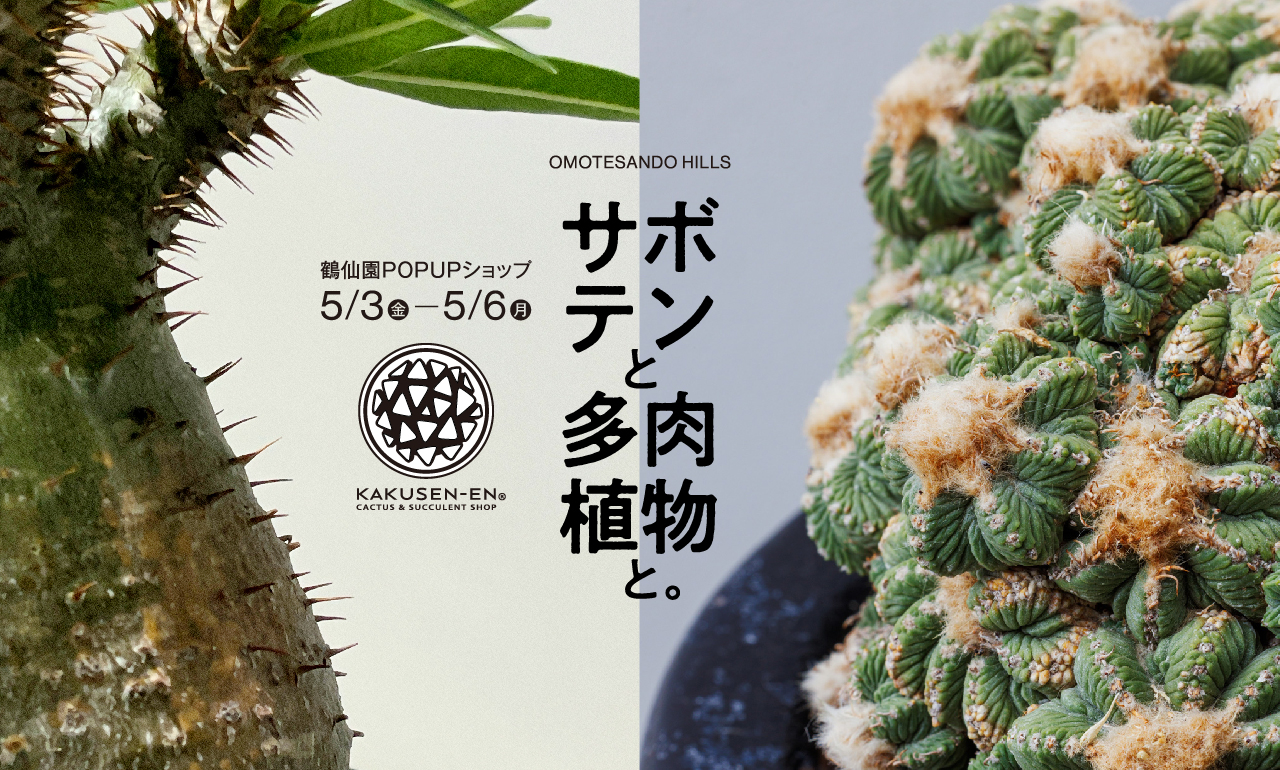 2024.04.17
2024.04.17Cacti and succulents.
Welcome to a world of romantic wonder and mystery. OMOTESANDO HILLS will collaborate with KAKUSEN-EN, a cactus and succulent specialty shop that will wow enthusiasts with its bizarre and areolae world, during Golden Week! The pop-up shop and the large open staircase will be decorated. Succulents are cute plants with leaves and stems that are full of water. There are many types of succulents, including cacti and caudex (tuberous plants) with swollen roots and trunks, which have endless depth when you get to the bottom of them. Not only for maniacal enthusiasts who have been fascinated by plants in recent years, but also for people who are soothed by plants, please take this opportunity to enjoy an encounter with a new relationship between people and nature. *The KAKUSEN-EN pop-up shop will be held from May 3rd (Friday, Public holidays) to May 6th (Monday, Public holidays). The large open staircase will be decorated until May 12th (Sunday). <KAKUSEN-EN> A store specializing in succulents that is known to anyone who grows cacti in Japan these days. They handle cacti and other succulent plants native to North, Central, and South America, as well as the African continent, and have distinguished themselves as a store specializing in cacti and succulents that satisfies a wide range of customers, from the general public to the core group.
-
 2024.04.09
2024.04.09KIDS & FAMILY Mail News
The new "HILLS APP/HILLS CARD KIDS & FAMILY Mail News" will start on Wednesday, April 24th. Please register if you are interested.
FEATURE
VIEW ALL-
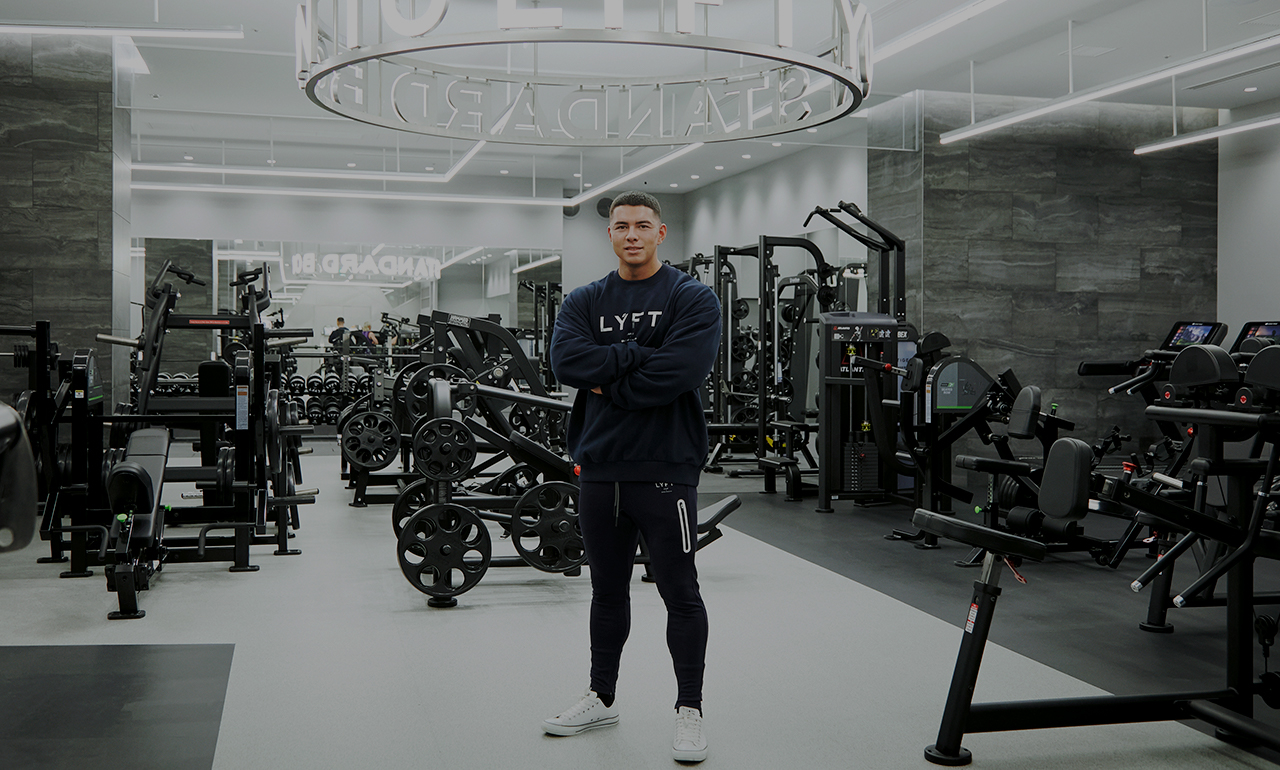 2023.11.09
2023.11.09「LÝFT GÝM」エドワード加藤「"表参道ヒルズのジム"ならではの付加価値」
-
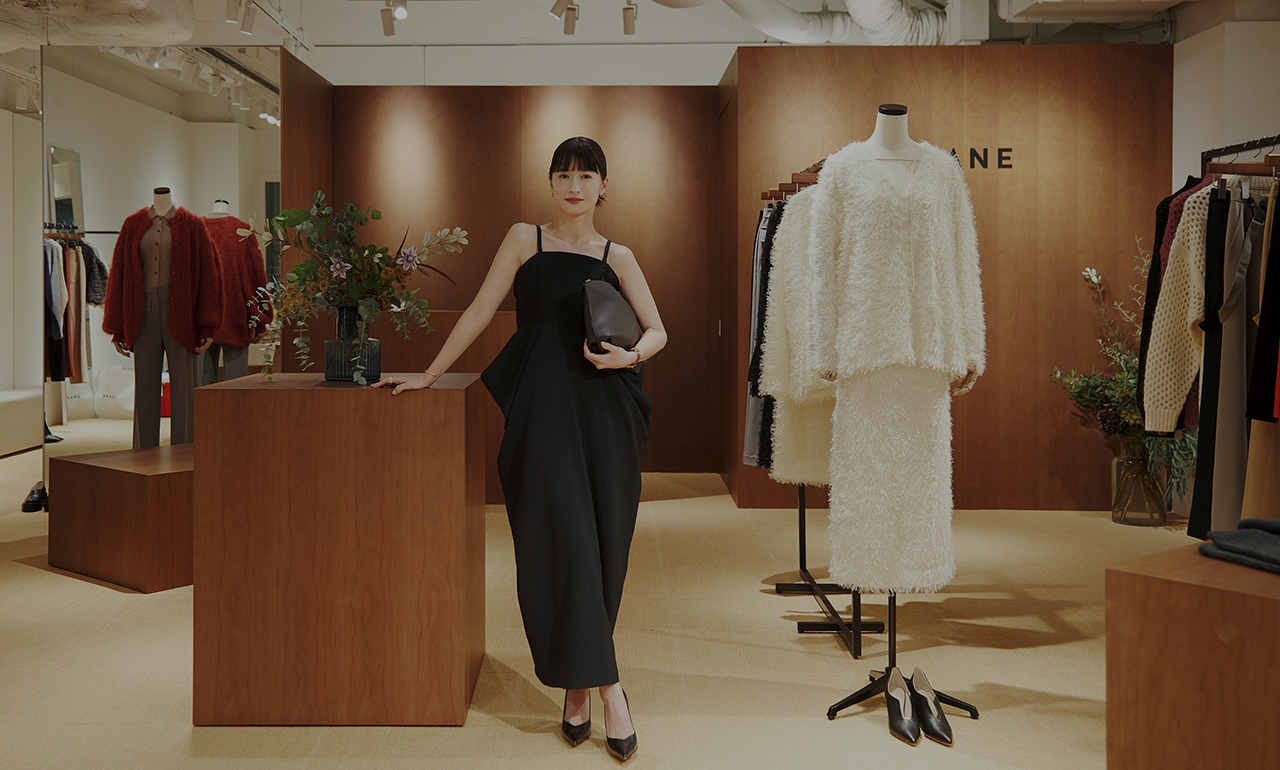 2023.10.31
2023.10.31"CLANE" 8th anniversary. Ena Matsumoto talks about “things that change, things that don’t change”
SHOP NEWS
VIEW ALL-
 2024.04.25
2024.04.25MARK & LONAからブランド初となる"SUNCARE SERIES"が登場!
~スキンケア発想のUVクリームが新登場~ MARK & LONAが贈る新たなスキンケアラインは、リゾートにおけるゴルフやビーチライフを、より快適に楽しむために、そして人にも環境にも優しいノンケミカル処方の日焼け止めの開発を行いました。MARK & LONA UV PROTECTの特徴は、炎天下での日焼けによって受けたダメージにアプローチしてくれる温泉藻類RG92(緑藻エキス)が配合されていることです。無香料・無着色なので、男女問わずご使用いただけます。またSPF50+/PA++++なので、長時間のラウンドにも重宝し、また紫外線対策だけではなく、エモリエント(うるおい成分)ヴェールがうるおいをもたらし凹凸修正ポリマーが肌のキメを整えます。 また環境への配慮も徹底され、珊瑚を守るために定められているパラオの10種類*1の禁止成分を排除し、動物由来の原料は一切使用していません。容器・キャップにもバイオ素材を採用し、自然とスポーツを愛する方々のマストアイテムとなっています。 パッケージはユニセックスで使用できるよう、MARK & LONAらしいスタイリッシュなデザインに仕上げています。 *¹ オキシベンゾン、オクチノキサート、オクトクリレン、エンザカメン、トリクロサン、メチルパラベン、エチルパラベン、ブチルパラベン、ベンジルパラベン、フェノキシエタノール 品 番:MLS-3A-SO70 価 格:3,850円(税込) 内容量:70g ・ノンケミカル処方 ・10種の使用禁止成分を不使用 ・凹凸修正ポリマー配合 ・エモリエント(うるおい成分)ヴェールを形成 ・動物由来原料不使用 ・無香料 ・バイオ素材容器を採用したエコ容器 〜韓国との共同開発で、スキンケアアイテムが初登場〜 日韓共同で開発されたサンクッション、サンシールドペプチドパッチ、クーリングレンザー、クーリングマスクパックは、ゴルフ中のサンケアからゴルフ後のアフターケアまでを一貫して行えます。紫外線による乾燥や炎症からお肌を守り、日差しの中でも輝く健やかなお肌を手にいれることができます。また近年、美容意識の高いゴルファーたちがこぞって愛用するサンパッチは、「FRANZ(フランツ)」との共同製作で誕生しました。FRANZは、ソウル大学発のバイオ技術ベンチャーであるバイオセンサー研究所で、ビューティーテック企業としても注目を集めています。また今回発売される商品は、世界的ヴィーガン認証機関であるフランスの「イブ(EVE; Expertise Vegane Europe)社」が発行するヴィーガン国際認証*¹と、低刺激性を確認するドイツのDERMAテストの認証も受けた、人にも環境にも優しいスキンケアアイテムとなっています。 今後MARK & LONAはゴルフの垣根を越えて、リゾートシーンやビーチライフ、トラベルシーン等でも活躍し、そして人にも環境にも優しい製品開発に取り組んでいきます。 *¹ サンクッション、クレンザー、シートマスクのみ 品番: MLS-4A-SO71 価格 :6,600円(税込) 内容量:12g SPF50+ PA++++ 最高レベルのUVカット性能を誇り、ひんやり感もあるベタつかないテクスチャーが特徴。海洋由来の藻類エキス(ヒジキエキス、ワカメエキス)が肌に潤いと栄養をもたらします。 塗布用のパフが付属されている為、ラウンド中にグローブを外す手間もなく、さっと塗りなおすことができます。 品番 :MLS-4A-SO72 価格 : 4,400円(税込) 内容量:23g 5枚セット 日焼け後の肌を包み込むアロエエッセンス(アロエフェロックス葉エキス)と海洋由来のミネラル豊富な藻類エキス(ヒジキエキス、ワカメエキス)で構成されているシートマスク。メントールの清涼感が肌に潤いを与え、リラックスした気分へと導きます。 品番: MLS-4A-S073 価格:3,850円(税込) 内容量 :100ml 柔らかな泡で摩擦を減らし、肌の老廃物を効果的に洗浄します。藻類エキス(ヒジキエキス、ワカメエキス)が肌に潤いを与え、すべての肌タイプに優しい洗い上がりをもたらします。ゲルタイプの透明でオーロラのような見た目も特徴です。 品 番:MLS-4A-SO74 価 格:4,400円(税込) 内容量:1ml 5枚セット ソウル大学発のバイオ技術ベンチャーであるバイオセンサー研究所発のブランド、「FRANZ(フランツ)」との共同製作。透明なサンパッチは0.013㎜〜0.015㎜の薄さを誇るスリムなフィルムで、パッチの上からメイクアップも可能です。2層構造のフィルムとブースターエッセンスがセットになっており、紫外線対策と同時に肌に潤いを与えます。従来の肌色のパッチとは違い、透明な仕上がりの為、男女問わずご使用いただけます。 MARK & LONA 表参道ヒルズ B3F TEL:03-5771-0967
-
 2024.04.23
2024.04.23D-VEC TOKYO EXCLUSIVE 産学連携企画アイテム受注会開催
グローブライド社が推し進めている漁網リサイクル素材を使い、文化学園の生徒達がデザインしたアパレルの展示受注会行います。漁網リサイクル素材を、D-VECのコンセプトと学生らしい発想が融合した商品で、この受注会でしか買うことが出来ない商品をご用意いたします。店舗メンバー一同ご来店お待ちしております。 日時: 2024年4月23日~4月28日 *内容は予告なく変更となる場合がございます。あらかじめご了承下さい。 D-VEC TOKYO EXCLUSIVE B1F