Development History
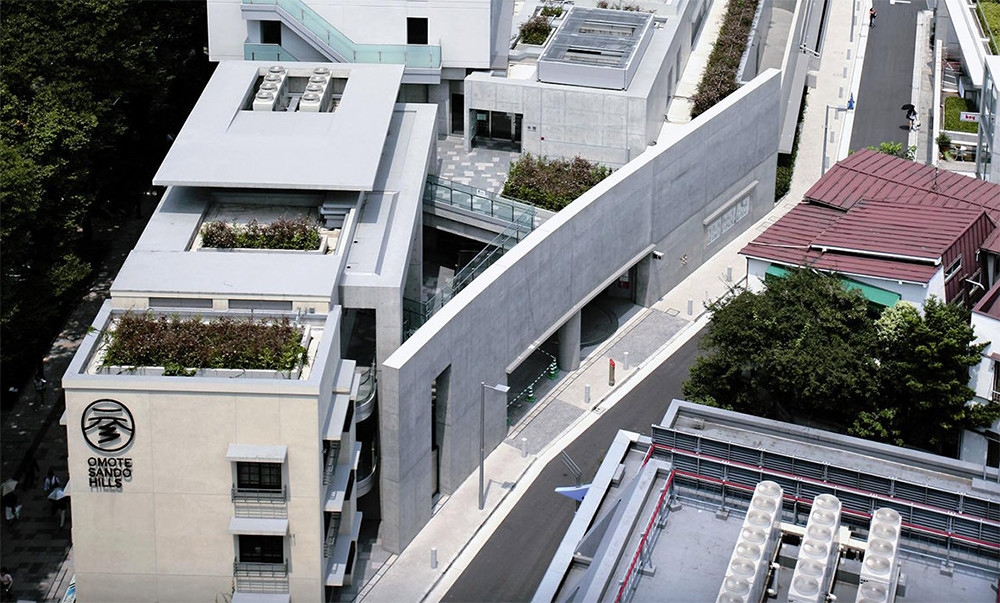
Development Concept
Consideration for scenery and the environment
Tadao Ando was appointed as the architect for the design of the facility, giving primary consideration to the harmony of scenery and environment at historical Omotesando. Plants and trees are placed on the rooftop proactively, and the height of the building is curtailed so that is the same as the Zelkova trees lining the avenue, by maximizing underground space and making effective use of it. Greenery was added to the north side wall surface in April 2007, seven types of trees and plants were planted to add color from season to season, producing verdant scenery that blends with the Zelkova trees. Furthermore, the scenery of the old "Dojunkai" apartments is engraved in people's memories, and there was a desire to pass this on to the next generation. Consequently, it was regenerated as "Dojunkan". In addition, while carefully nurturing the history and culture of the district, such as with new environmental considerations such as "canals" using rainwater, various schemes are implemented in order to become closer to many people indefinitely.
Contribution to the region
The facility functions as a disaster prevention center due to such measures as water wells for disasters, as well as contributing to greater convenience locally due to the establishment of a passage that goes through it for pedestrians from Omotesando Street to the north side of the facility, and making underground floors 4 to 6 parking lots (total 196 spaces, another 20 spaces for residences)
Residences
The total number of residences provided on the upper level of the building is 38. In the dwelling unit plan, one can look out on the Zelkova tree-lined avenue from a window, with all of them south-facing, with a focus on 1LDKs.
Project details
| 1927 | Doujunkai Aoyama Apartment completed |
|---|---|
| Around 1968 | Beginning of efforts to rebuild the Doujunkai Aoyama Apartment |
| 1995 | Impetus to rebuild increases due to the Great Hanshin-Awaji Earthquake |
| 1998 | Implemented disposal of limited proprietary right of land from Tokyo metropolitan area, requested a design from Tadao Ando |
| April 2001 | Jingumae 4-Chome District Urban Redevelopment Preparation Union established |
| March 2002 | Urban planning decision for Jingumae 4-chome district type one urban redevelopment project |
| October 2002 | Jingumae 4-Chome District Urban Redevelopment Union established |
| March 2003 | Exchange of rights plan approved for Jingumae 4-chome district type one urban redevelopment project |
| August 2003 | Start of construction for building |
| January 2006 | Completion of construction for building |
| February 2006 | Grand opening of Omotesando Hills |
Building outline
| Location | 4-12-10 Jingumae, Shibuya-ku, Tokyo |
|---|---|
| Site area | Around 1.2ha |
| Site area | 6,051.36m² |
| Building area | 5,030.76m² |
| Floor Area | 34,061.72m² (including parking lot) |
| Number of floors | 6 floors above ground, 6 floors underground |
| Structure | Steel-framed reinforced concrete, partially reinforced concrete, and steel structure |
| Maximum height | 23.3m |
| Maximum depth | 31.4m |
| Building use | Stores, residential complex, parking lot, public lavatories |
| Shopfronts | 24,666.46m²(3 floors above ground, 3 floors underground) |
| Residences | 3,262.14m²(38/West wing Floors 3 to 4 above ground, East wing Floors 4 to 6 above ground) |
| Car Park | 196 spaces for stores (182 for customers, 10 for goods, 4 for management), 20 spaces for residences |
| Bicycle parking | 74 for stores, 38 for residential use |
| Project methods | Type one urban redevelopment project based on the Urban Renewal Act (association enforcement). |
| Completion of construction | January 2006 |
| Designer | Tadao Ando Architecture & Associates/Mori Building Design Consortium |
| Construction | Obayashi Corporation/Kandenko Co., Ltd/ Takasago Thermal Engineering Co., Ltd./Sanken Setsubi Kogyo Co., Ltd. |
| Business operator | Jingumae 4-Chome District Urban Redevelopment Union |
EVENT&TOPIC
VIEW ALL-
 2024.04.25
2024.04.25ユナイテッドアローズ ゴルフ 5.3 NEW OPEN
コンセプトは "GOOD MANNER, GOOD SENSE, GOOD PERFORMANCE"。ベーシックでありながら、ほどよくトレンドを取り入れたデザイン性と、スポーツウエアとしてのパフォーマンスを追求した機能性の高いゴルフウェアを取りそろえています。 本館B1F「ヒルズ ボックス」にて2024年5月3日(金・祝)~6月9日(日)までの期間限定ショップとなります。
-
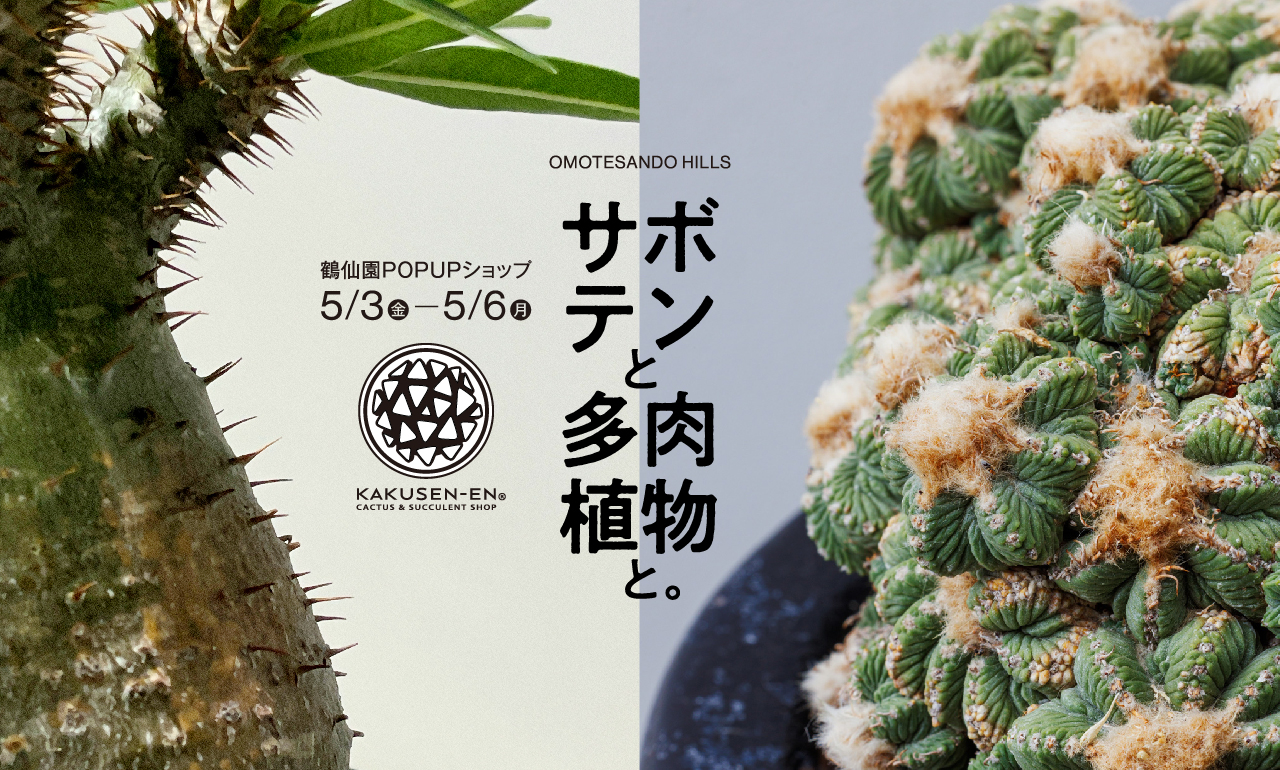 2024.04.17
2024.04.17サボテンと多⾁植物と。
― 浪漫溢れる不思議と神秘に迫る世界へようこそ ― 表参道ヒルズがゴールデンウィークにアレオーレとビザールな世界でマニアを唸らせる、サボテンと多肉植物の専門ショップ「KAKUSEN-EN(鶴仙園)」とコラボレーション!POPUPショップと吹抜け大階段の空間装飾を行います。 葉や茎に⽔分をたっぷり含んだ姿が可愛らしい多⾁植物。その種類は豊富で、サボテンをはじめ、根や幹の部分が⼤きく膨れ上がったコーデックス(塊根植物)など突き詰めると果てがない奥深さがあります。近年魅了され続けてやまないマニアックな愛好家だけでなく、植物から癒される、⼈と⾃然の新しい関係性との出会いを是非この機会にご堪能ください。 ※KAKUSEN-EN(鶴仙園)POP UP ショップは 5月3日(金・祝)~5月6日(⽉・祝)開催。吹抜け大階段の空間装飾は5月12日(⽇)まで実施します。 <KAKUSEN-EN(鶴仙園)> 今や日本でサボテンを育てているならば、知らない人はいないであろう多肉植物専門店。北⽶、中⽶、南⽶そしてアフリカ⼤陸原産のサボテンはじめとした多⾁植物を取り扱い、一般層からコア層まで、幅広く満足させるサボテン・多肉植物の専門店として、一線を画す存在となっている。
-
 2024.04.09
2024.04.09KIDS & FAMILY Mail News
The new "HILLS APP/HILLS CARD KIDS & FAMILY Mail News" will start on Wednesday, April 24th. Please register if you are interested.
FEATURE
VIEW ALL-
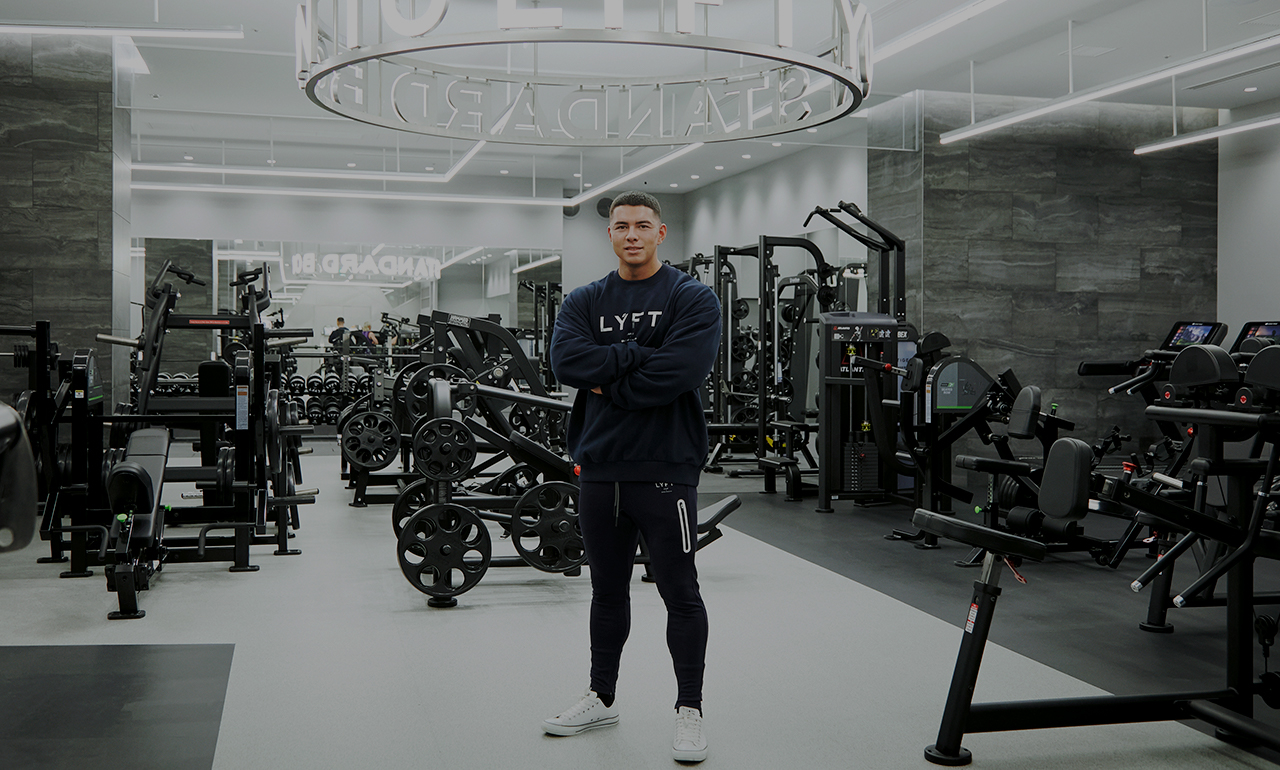 2023.11.09
2023.11.09「LÝFT GÝM」エドワード加藤「"表参道ヒルズのジム"ならではの付加価値」
-
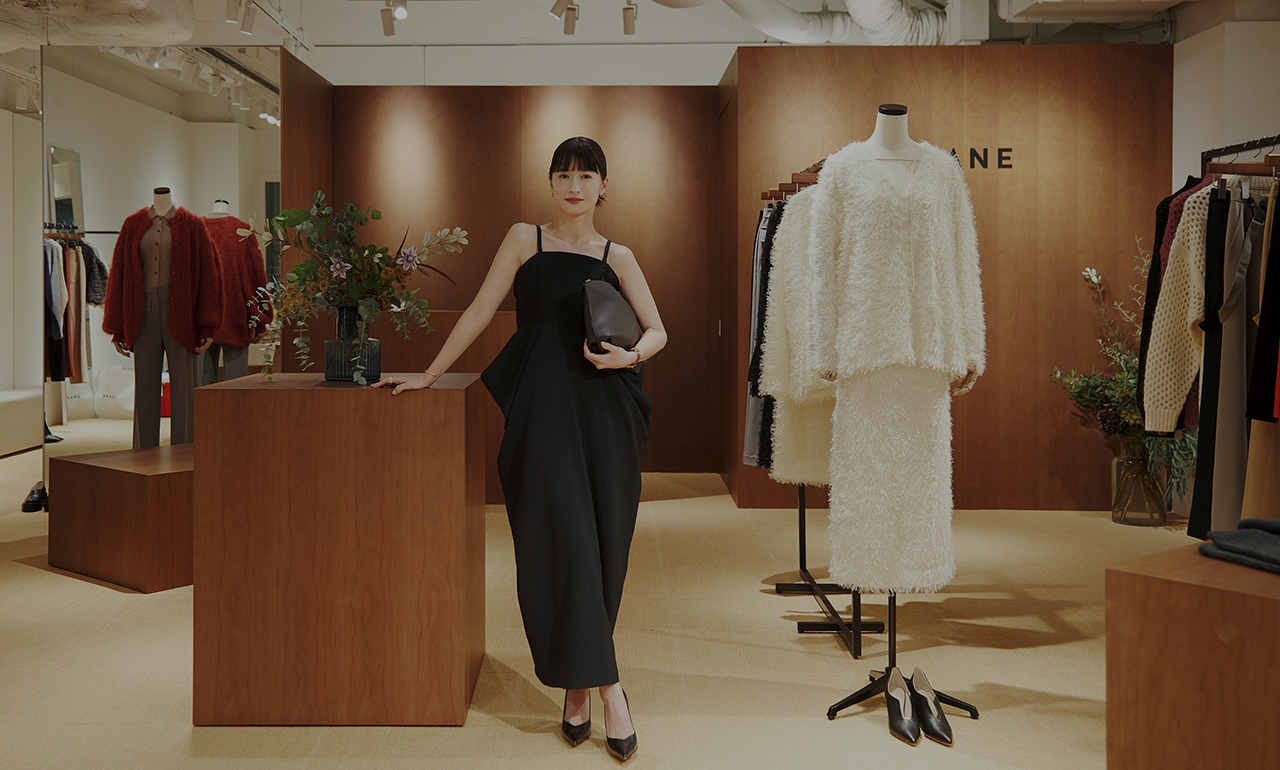 2023.10.31
2023.10.31"CLANE" 8th anniversary. Ena Matsumoto talks about “things that change, things that don’t change”
SHOP NEWS
VIEW ALL-
 2024.04.25
2024.04.25MARK & LONAからブランド初となる"SUNCARE SERIES"が登場!
~スキンケア発想のUVクリームが新登場~ MARK & LONAが贈る新たなスキンケアラインは、リゾートにおけるゴルフやビーチライフを、より快適に楽しむために、そして人にも環境にも優しいノンケミカル処方の日焼け止めの開発を行いました。MARK & LONA UV PROTECTの特徴は、炎天下での日焼けによって受けたダメージにアプローチしてくれる温泉藻類RG92(緑藻エキス)が配合されていることです。無香料・無着色なので、男女問わずご使用いただけます。またSPF50+/PA++++なので、長時間のラウンドにも重宝し、また紫外線対策だけではなく、エモリエント(うるおい成分)ヴェールがうるおいをもたらし凹凸修正ポリマーが肌のキメを整えます。 また環境への配慮も徹底され、珊瑚を守るために定められているパラオの10種類*1の禁止成分を排除し、動物由来の原料は一切使用していません。容器・キャップにもバイオ素材を採用し、自然とスポーツを愛する方々のマストアイテムとなっています。 パッケージはユニセックスで使用できるよう、MARK & LONAらしいスタイリッシュなデザインに仕上げています。 *¹ オキシベンゾン、オクチノキサート、オクトクリレン、エンザカメン、トリクロサン、メチルパラベン、エチルパラベン、ブチルパラベン、ベンジルパラベン、フェノキシエタノール 品 番:MLS-3A-SO70 価 格:3,850円(税込) 内容量:70g ・ノンケミカル処方 ・10種の使用禁止成分を不使用 ・凹凸修正ポリマー配合 ・エモリエント(うるおい成分)ヴェールを形成 ・動物由来原料不使用 ・無香料 ・バイオ素材容器を採用したエコ容器 〜韓国との共同開発で、スキンケアアイテムが初登場〜 日韓共同で開発されたサンクッション、サンシールドペプチドパッチ、クーリングレンザー、クーリングマスクパックは、ゴルフ中のサンケアからゴルフ後のアフターケアまでを一貫して行えます。紫外線による乾燥や炎症からお肌を守り、日差しの中でも輝く健やかなお肌を手にいれることができます。また近年、美容意識の高いゴルファーたちがこぞって愛用するサンパッチは、「FRANZ(フランツ)」との共同製作で誕生しました。FRANZは、ソウル大学発のバイオ技術ベンチャーであるバイオセンサー研究所で、ビューティーテック企業としても注目を集めています。また今回発売される商品は、世界的ヴィーガン認証機関であるフランスの「イブ(EVE; Expertise Vegane Europe)社」が発行するヴィーガン国際認証*¹と、低刺激性を確認するドイツのDERMAテストの認証も受けた、人にも環境にも優しいスキンケアアイテムとなっています。 今後MARK & LONAはゴルフの垣根を越えて、リゾートシーンやビーチライフ、トラベルシーン等でも活躍し、そして人にも環境にも優しい製品開発に取り組んでいきます。 *¹ サンクッション、クレンザー、シートマスクのみ 品番: MLS-4A-SO71 価格 :6,600円(税込) 内容量:12g SPF50+ PA++++ 最高レベルのUVカット性能を誇り、ひんやり感もあるベタつかないテクスチャーが特徴。海洋由来の藻類エキス(ヒジキエキス、ワカメエキス)が肌に潤いと栄養をもたらします。 塗布用のパフが付属されている為、ラウンド中にグローブを外す手間もなく、さっと塗りなおすことができます。 品番 :MLS-4A-SO72 価格 : 4,400円(税込) 内容量:23g 5枚セット 日焼け後の肌を包み込むアロエエッセンス(アロエフェロックス葉エキス)と海洋由来のミネラル豊富な藻類エキス(ヒジキエキス、ワカメエキス)で構成されているシートマスク。メントールの清涼感が肌に潤いを与え、リラックスした気分へと導きます。 品番: MLS-4A-S073 価格:3,850円(税込) 内容量 :100ml 柔らかな泡で摩擦を減らし、肌の老廃物を効果的に洗浄します。藻類エキス(ヒジキエキス、ワカメエキス)が肌に潤いを与え、すべての肌タイプに優しい洗い上がりをもたらします。ゲルタイプの透明でオーロラのような見た目も特徴です。 品 番:MLS-4A-SO74 価 格:4,400円(税込) 内容量:1ml 5枚セット ソウル大学発のバイオ技術ベンチャーであるバイオセンサー研究所発のブランド、「FRANZ(フランツ)」との共同製作。透明なサンパッチは0.013㎜〜0.015㎜の薄さを誇るスリムなフィルムで、パッチの上からメイクアップも可能です。2層構造のフィルムとブースターエッセンスがセットになっており、紫外線対策と同時に肌に潤いを与えます。従来の肌色のパッチとは違い、透明な仕上がりの為、男女問わずご使用いただけます。 MARK & LONA 表参道ヒルズ B3F TEL:03-5771-0967
-
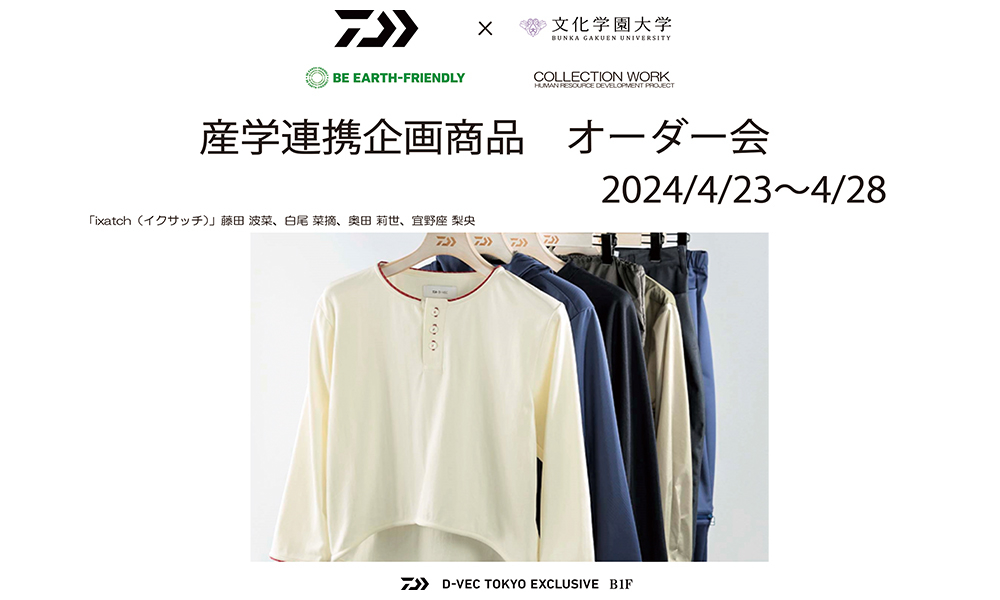 2024.04.23
2024.04.23D-VEC TOKYO EXCLUSIVE 産学連携企画アイテム受注会開催
グローブライド社が推し進めている漁網リサイクル素材を使い、文化学園の生徒達がデザインしたアパレルの展示受注会行います。漁網リサイクル素材を、D-VECのコンセプトと学生らしい発想が融合した商品で、この受注会でしか買うことが出来ない商品をご用意いたします。店舗メンバー一同ご来店お待ちしております。 日時: 2024年4月23日~4月28日 *内容は予告なく変更となる場合がございます。あらかじめご了承下さい。 D-VEC TOKYO EXCLUSIVE B1F